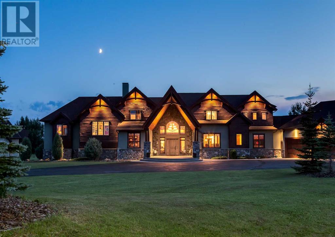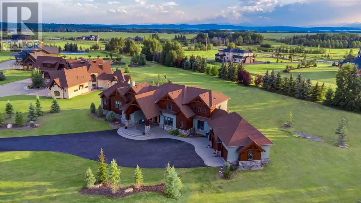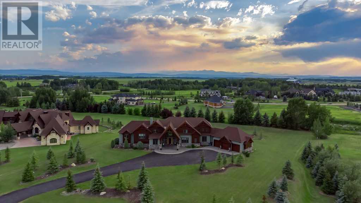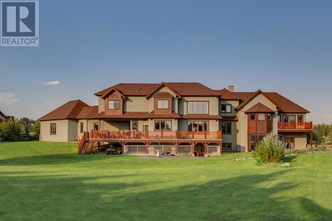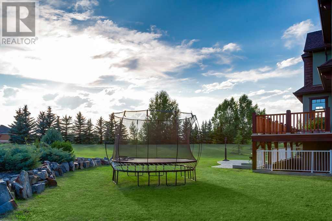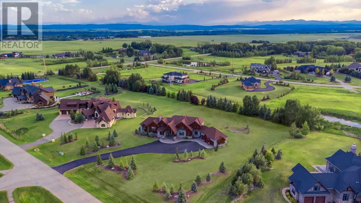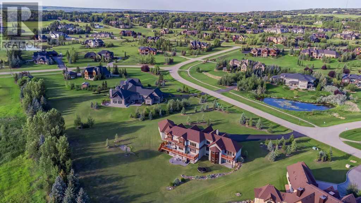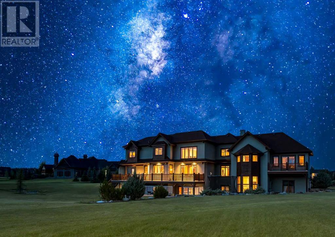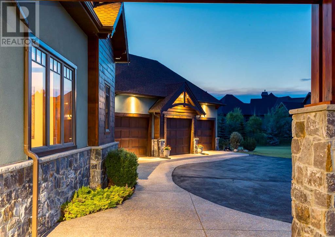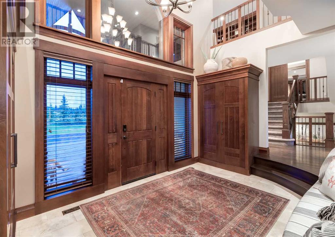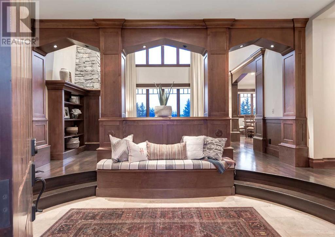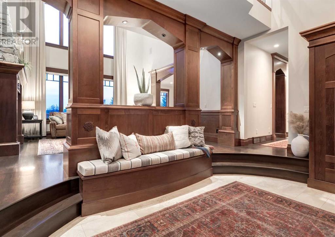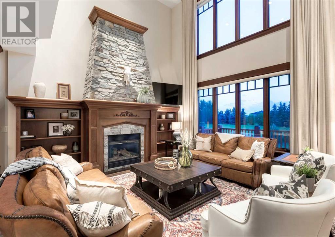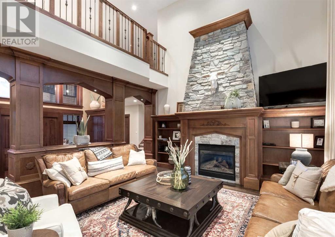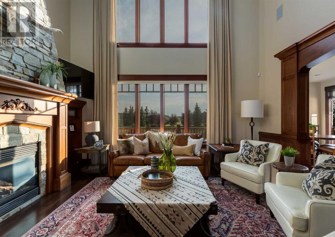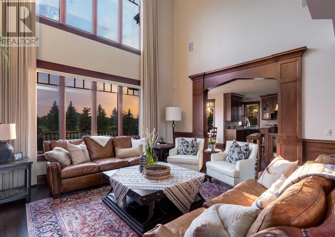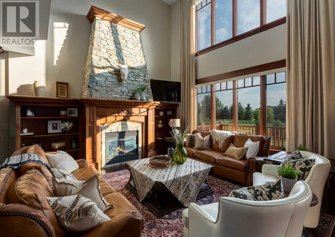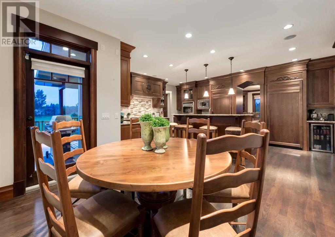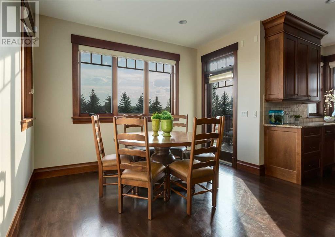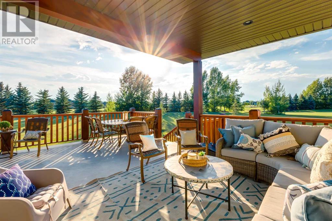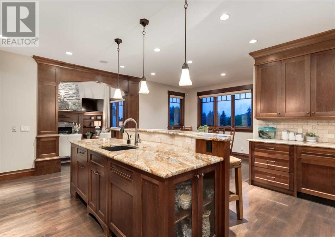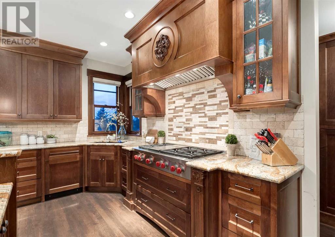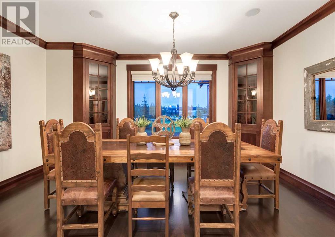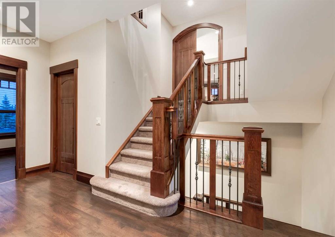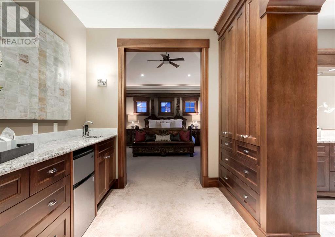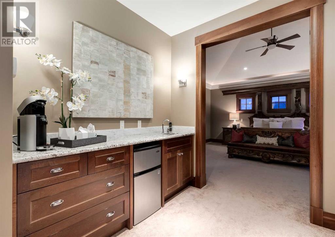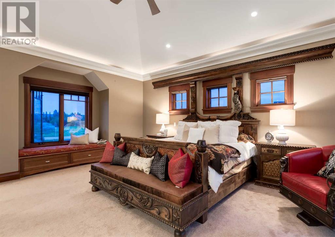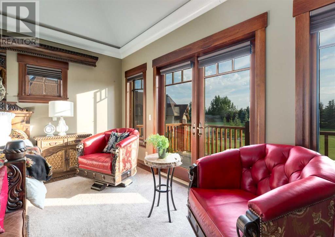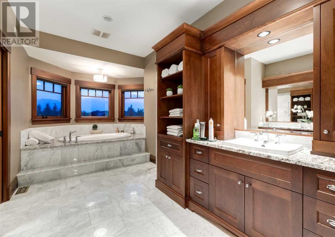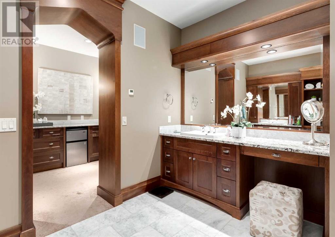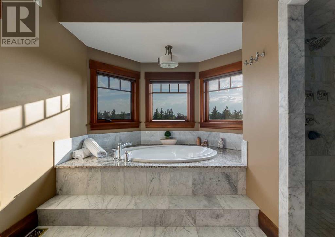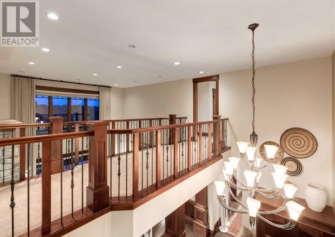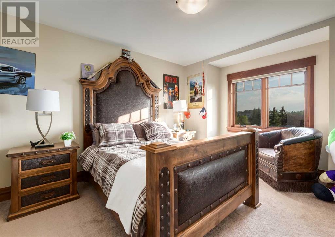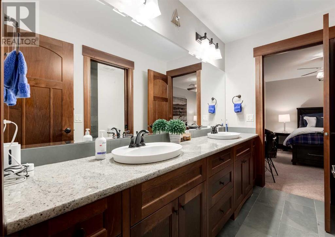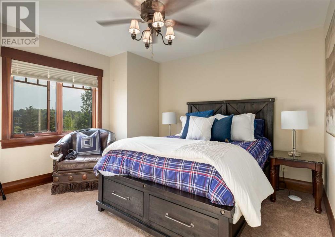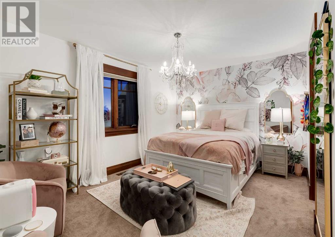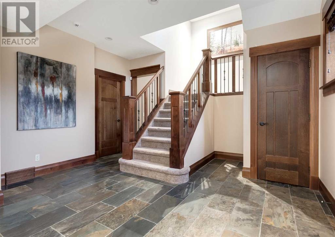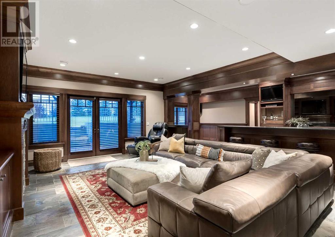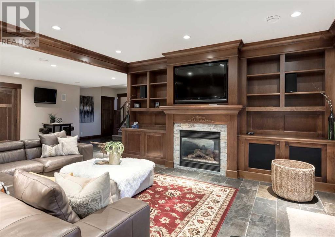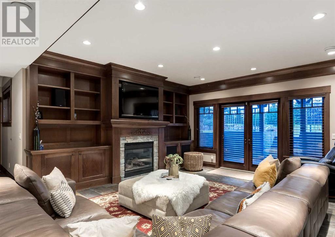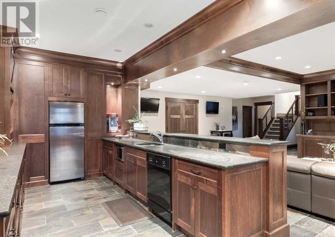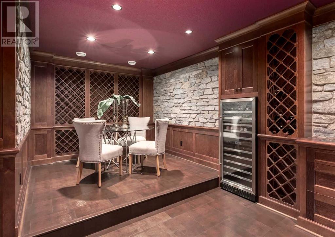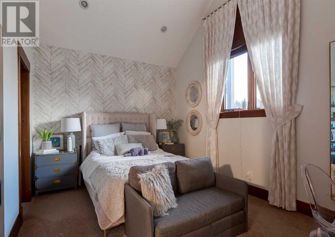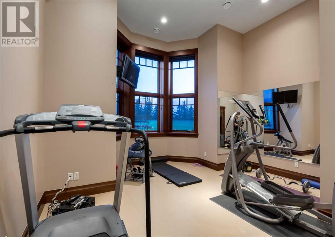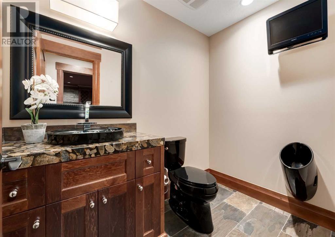$2,998,000
243045 Morgans Road
Rural Rocky View County, Alberta T3Z0A6
Schedule a Showing
Would you like to view this property?
Send me a message and let me know the best date and time and I will confirm with you as soon as possible.
Direct: 403-540-9606
JBarstad@RoyalLePage.ca

| Bathroom Total | 6 |
| Bedrooms Total | 6 |
| Half Bathrooms Total | 1 |
| Year Built | 2010 |
| Cooling Type | See Remarks |
| Flooring Type | Carpeted, Ceramic Tile, Hardwood, Marble, Slate |
| Heating Type | Forced air |
| Heating Fuel | Natural gas |
| Stories Total | 2 |
| Office | Second level | 11.92 Ft x 10.17 Ft |
| Primary Bedroom | Second level | 16.42 Ft x 18.92 Ft |
| 5pc Bathroom | Second level | Measurements not available |
| 5pc Bathroom | Second level | Measurements not available |
| 4pc Bathroom | Second level | Measurements not available |
| Study | Third level | 21.33 Ft x 10.08 Ft |
| Bedroom | Third level | 11.92 Ft x 12.00 Ft |
| Bedroom | Third level | 13.58 Ft x 10.58 Ft |
| Bedroom | Third level | 14.92 Ft x 10.92 Ft |
| Laundry room | Third level | 5.50 Ft x 10.25 Ft |
| Bedroom | Lower level | 16.67 Ft x 11.17 Ft |
| Bedroom | Lower level | 15.75 Ft x 18.50 Ft |
| Family room | Lower level | 15.75 Ft x 28.33 Ft |
| Media | Lower level | 17.25 Ft x 19.75 Ft |
| Other | Lower level | 11.92 Ft x 15.25 Ft |
| Other | Lower level | 10.58 Ft x 13.33 Ft |
| Wine Cellar | Lower level | 9.83 Ft x 13.00 Ft |
| Other | Lower level | 9.58 Ft x 9.75 Ft |
| 3pc Bathroom | Lower level | Measurements not available |
| 3pc Bathroom | Lower level | Measurements not available |
| Great room | Main level | 16.50 Ft x 16.50 Ft |
| Dining room | Main level | 16.92 Ft x 12.33 Ft |
| Kitchen | Main level | 21.92 Ft x 17.92 Ft |
| Breakfast | Main level | 11.92 Ft x 10.50 Ft |
| Other | Main level | 15.00 Ft x 8.67 Ft |
| 2pc Bathroom | Main level | Measurements not available |

The trade marks displayed on this site, including CREA®, MLS®, Multiple Listing Service®, and the associated logos and design marks are owned by the Canadian Real Estate Association. REALTOR® is a trade mark of REALTOR® Canada Inc., a corporation owned by Canadian Real Estate Association and the National Association of REALTORS®. Other trade marks may be owned by real estate boards and other third parties. Nothing contained on this site gives any user the right or license to use any trade mark displayed on this site without the express permission of the owner.
powered by webkits


